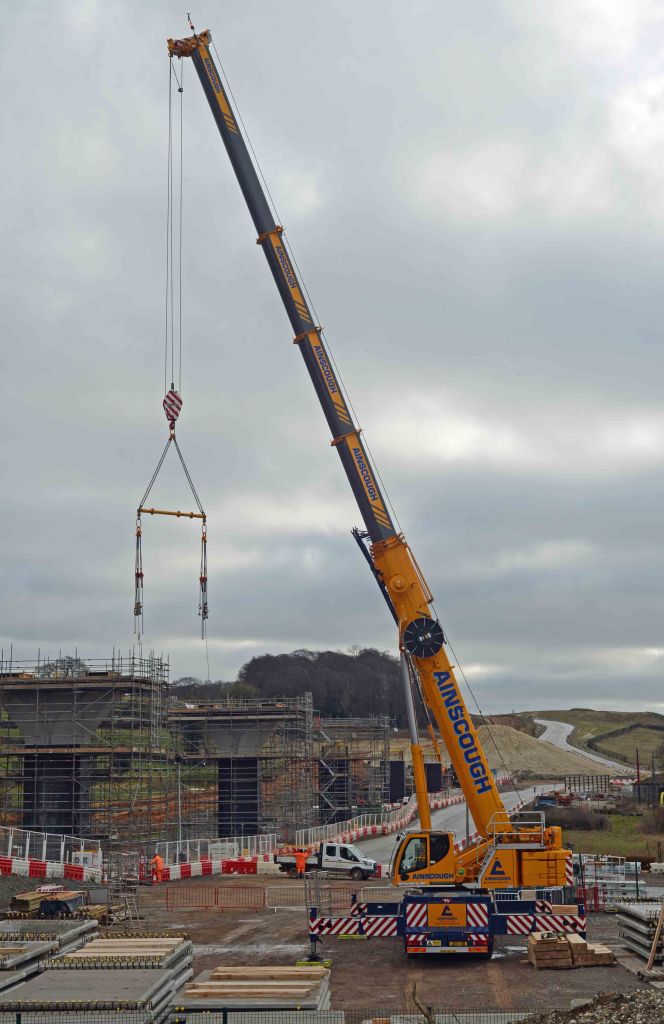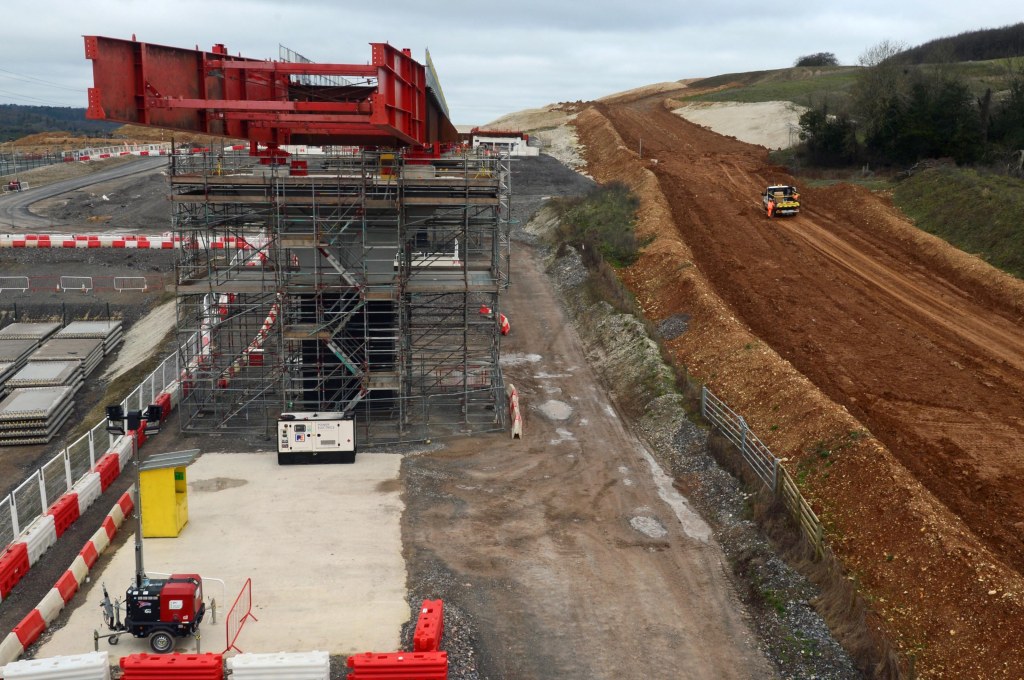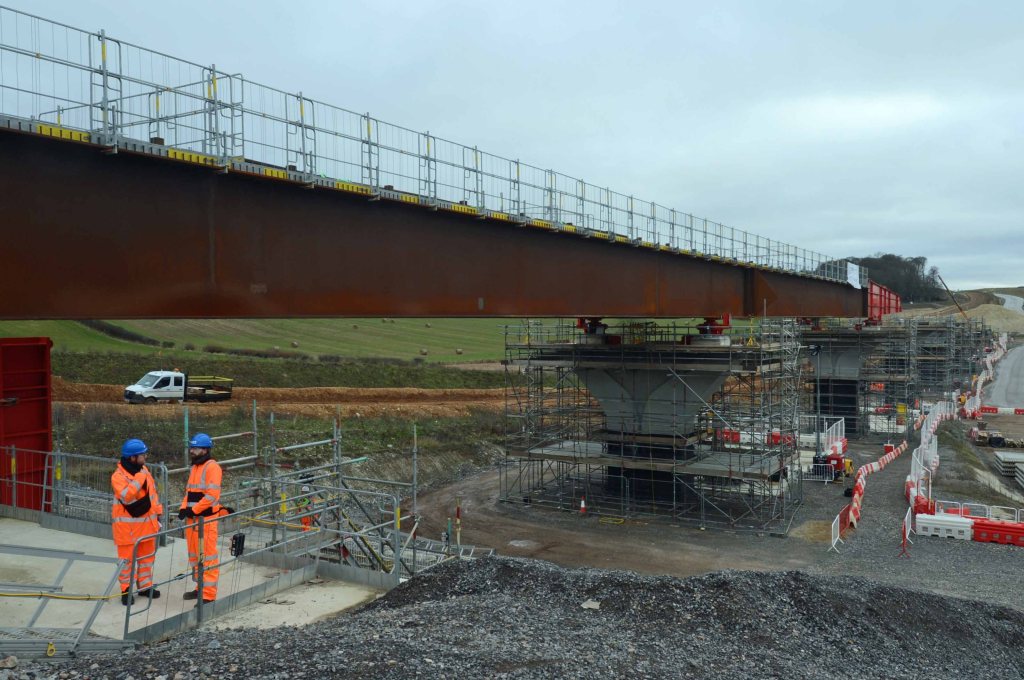Tags
bridges, Buckinghamshire, Engineering, History, Hs2, Photography, Railways, Transport, Travel
*I originally wrote this as an article in RAIL magazine, where it appeared in April 2024.*
One complaint that’s levelled at the new HS2 railway is that it’s hardly going to be Britain’s most scenic rail journey! With 105km of tunnels on the section between London and Birmingham that’s no surprise. Much of the rest will be in cuttings. HS2 will be Britain’s most invisible railway. But there are a few structures that will afford views from the train (however fleeting) as well as provide iconic landmarks that can be admired from afar.
One such structure is the Wendover Dean viaduct which is being built just a few Km South of the town. In January RAIL was invited to take a look at construction progress in the week after the first 90 metre section of the deck had been pushed out onto the piers that will carry it. It’s an impressive structure which crosses above Durham Farm, a portion of Bowood Lane (which is being realingned) and parallels King’s Lane – which will allow views down over the structure.

Built by EKFB with ASC (Arcadis, Setec, Cowi JV) as its design partner and Moxon as the architects the design has used as inspiration similar French structures like the Vicoin viaduct on the LGV Bretagne – Pays de la Loire high-speed line. When complete the viaduct will be 450m long, sitting on nine piers, some of which are 14 meters high, giving the structure a maximum height of 20 meters (not counting OLE masts). This method of construction is well known in Europe but it’s a first for the UK.
Traditional decks tend to use what is effectively a continuous block of concrete. A drawback of this is that concrete manufacturing is one of the most carbon-intensive parts of such structures. Instead of being constructed of concrete sections built in situ before lifted atop the piers then fixed together, at the Wendover Dean site, EKFB is using a pair of long ‘I’ beams of weathering steel sandwiched between two slabs of concrete with a hollow inner. These beams are constructed by specialists in France before being delivered to the Wendover site in 25 metre sections. They’re then welded together at ground level on the launching platform – a much safer method than having to do it in-situ at height.
This double composite structure is both super strong and lightweight. Compared to the traditional method (pre-cast concrete beams lifted into position with cranes) the overall carbon footprint gives a carbon reduction of 56% over the lifetime of the project. Most of this is in the materials themselves, with transport the next largest contributor. This method should save an estimated 7,433 tonnes of embodied carbon – the equivalent of someone taking 20,500 return flights from London to Edinburgh.
Another interesting aspect of the engineering is the nine piers that will support the deck. The foundations (piling began in June 2022) themselves aren’t unusual They consist of four piles between 38-45 meters deep. A steel cage is inserted into each borehole before being filled with concrete, then topped with a pile cap. Then, a steel cage is built above the pile cap with pre-cast concrete shells slotted over them. Finally, a hammerhead shaped shell is added as the final piece, with a steel cage dropped into it before the shell is filled with concrete. Having these pre-cast concrete shells made off-site at a facility in Northern Ireland is one of the ways that HS2 has managed to reduce disruption to the local area in Wendover as well as control the quality of the finish compared to being built on-site. It’s also a good illustration of how HS2 is generating jobs and income right across the UK, not just on the route. Northern Ireland’s contribution to the project amounts to £140 million in tier two contracts.


The deck is being assembled in three stages ranging from 90m to 180m sections, with each one pushed out from the north abutment before the next section is attached behind it. This slow and painstaking process means that the weight of the deck will increase with each push, up from an initial 590 tonnes to 3700 tonnes by the end of the year. With the deck moving at roughly 9m/hour, the process will take most of 12 months with the finish point at the South abutment approximately 1.8m higher than start point. The deck is pushed out over temporary bearings, sliding across Teflon plates which are fed across the bearings by hand. Pushing power is provided by cable winches which are anchored to the massive Northern abutment which was specially designed for this purpose – hence its size and weight.

When you visit the site you appreciate just how constrained the layout is. The HS2 Hybrid bill defined the limit of land that could be used to built HS2. As you’d expect at a viaduct site, this is quite narrow with most of the site to the West of the viaduct. There’s just enough room to store the concrete panels that form the top and bottom of the viaduct as well as the plant and other machinery needed for construction, plus the offices and welfare facilities which are on a temporary site nearby. One difficulty is the need for a haul-road to pass by the site. This is to allow for the movement of spoil from constructing cuttings to the South towards Wendover where it will be reused. To do this an extra strip of land had to be purchased to the East of the trace so that wagons could traverse the site without interrupting work on the viaduct. This land will be returned to its owners once work is finished.

Our visit allowed access to the top of one of the piers where we had a grandstand view of construction and an impression of how the viaduct was set in the landscape. On the edge of the rise to the South-East corner is the (in)famous Jones’ Hill ancient woodland, the edge of which (0.7 Ha) had to be felled for HS2. This privately-owned wood had been occupied by protesters who falsely claimed it was linked to author Roald Dahl. Their camp still exists, abandoned and rotting, polluting the very land they claimed to be trying to ‘save’. In mitigation, HS2’s planted 4.1 Ha of mixed woodland, some of which is adjacent to Jones’ Hill.
Seeing the red-painted launching-girder attached to the bridge deck at eye-level is quite a sight, as is knowing you’re standing atop a pier that will soon be carrying high-speed trains between London and Birmingham. Our guides also took us to the Northern abutment to see the temporary bearings and show us the Teflon plates that were used as flat rollers, allowing the weathered steel beams to be launched Southwards. Once the completed deck is in place it will rest on jacks which will gradually lower the whole structure onto the permanent bearings that will support it thereafter.


After the main viaduct deck is complete the parapets will be installed along with derailment walling and noise barriers. The parapets will be creased rather than flat. The crease will create inward and outward leaning surfaces that catch light and shade making the structure much more interesting, attractive (and photogenic). Once the civils side is finished the structure will be handed over to the rail systems teams to allow track, signalling and overheads to be installed.
Finally, the adjacent historic field boundaries and hedgerows will be recreated to provide uninterrupted access for farmers and local residents, leaving little to no trace of the construction compound and years of activity.

I suspect this viaduct will become a popular site for photography as it’ll be one of the very few locations where HS2 will be able to be seen in the context of the landscape it passes through. The sight of 400m long trains whizzing through the Chilterns atop a viaduct at speed will be one not to be missed!
I’ve a small favour to ask…
If you enjoy reading this or any of the other blogs I’ve written, please click on an advert or two. You don’t have to buy anything you don’t want to of course – although if you did find something that tickled your fancy that would be fab! – but the revenue from them helps me to cover some of the cost of maintaining this site (which isn’t cheap and comes out of my own pocket). Remember, 99% of the pictures used in my blogs can be purchased as prints from my other website – https://paulbigland.zenfolio.com/
Or – you can now buy me a coffee! https://ko-fi.com/paulbigland68312
